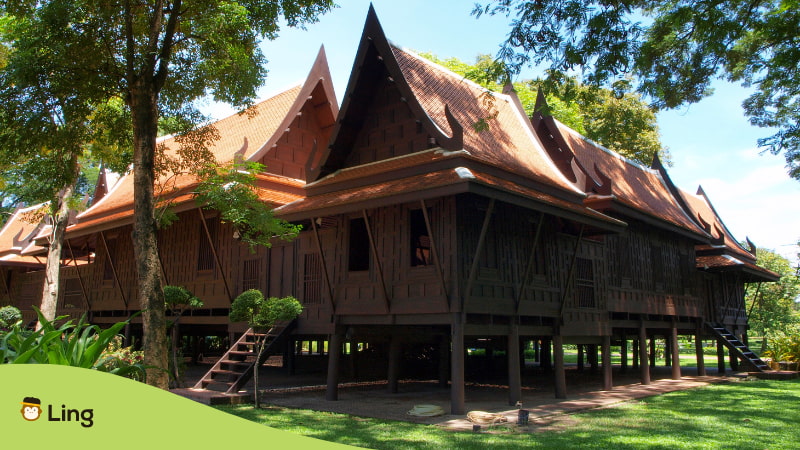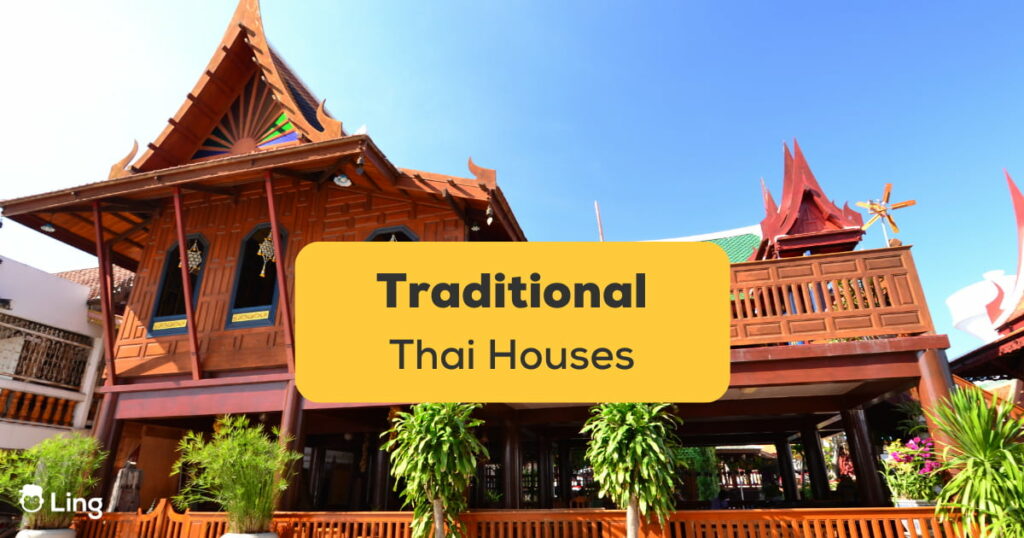If you’ve ever been to Thailand, then the chances are that you’ve seen a traditional Thai house. But, haven’t you ever wondered how such a house could protect people from the extreme tropical climate, such as scorching hot weather and monsoons? Well, you’ll find out today.
Along with learning Thai, we tell you exactly how these traditional Thai houses were built to protect people from the inconveniences of nature!
Traditional Thai Houses In Central Thailand
There are four types of Thai houses in central Thailand, so let’s go over each of them now. The first type is a single house for a small family which consists of a bedroom and kitchen. The second type is a group house which is a combination of at least two stilt houses in the same area. These houses are usually preferred by big families. The third type is the official house reserved for a government officer. The fourth type is the raft house which is built near the coast or a river. These are usually waterfront stores built for trading.
The structure of the traditional Thai house in the central region is the most common style across Thailand. These houses have a high gable roof which has a hole for cooking smoke to escape from. The house has also long eaves to help protect against sun and rain. Not to mention, the open terrace outside the house is perfect to enjoy the summer!
Why Do Thai People Live In Stilt Houses?
In the past, Thai people used to live in ordinary houses like us, but then they started lifting their houses up, around one meter from the ground, so that their houses wouldn’t be damp. Thai people in the past also lived with the danger of wild animals, such as tigers or bears, coming into their houses from the forest. So, out of fear of animals, they started to build taller houses with the help of stairs.
Legends Say That…
One day a Thai man dreamed of a turtle in his sleep. The turtle told the man: “Look at my shape and build it”. That’s why the shape of traditional Thai houses is designed with four pillars (to resemble four legs) and roof tiles (to resemble a turtle shell).

The Reasons Why Traditional Thai Houses Are Unique
Material Choice
The material used for traditional Thai houses usually consists of renewable natural materials, such as wood and bamboo. They usually don’t include any metal parts, not even nails. Nowadays, you can find both traditional and contemporary forms of Thai houses, but their construction is more or less the same.
Khau Cut
Both sides of the rooftop of the house are decorated with khau cut, which refers to two wooden slats. They are there to minimize the damage that might be caused by any strong wind.
The Sacred Column
In a traditional Thai house, there must be a central column called the sacred column. On the sacred column, there should be a bamboo basket representing the sky named Chop Nguom. The sacred column is believed to be the bridge between either the earth and sky or humans and god.
Stilt Floor
Traditional Thai houses are built with an elevated ground floor, which is referred to as a stilt, to avoid flooding during the monsoon season. So, this helps keep the water away from the living area. When there is no risk of flooding, the space under the elevated floor can be used as a living room or dining room for the family.
Air Flow
Thai houses have amazing air circulation and remain cool downstairs even under the scorching afternoon sun and remain cool upstairs during the night.
Thai houses can cool down quickly to the natural materials (such as wood and bamboo) used in the construction. Brick masonry is not preferred in the construction of Thai houses since they absorb too much heat.
Parts Of A Traditional Thai House
The floor plan is simple, there is either a single room or one separated room and no hallways. The rooms in the house might also be divided by wooden or woven walls, similar to that of a folding screen.
The kitchen is placed on the terrace in a separate cabin behind the main house. For bathrooms, these houses typically use a vat of water and ladle on the terrace, a toilet in a chamber pot, or a nearby field.
Even better, the panels of the house can be dismantled easily so that it is easy to move and reassemble anywhere. Since the house is made from renewable and natural materials, it can also be reused to build a different house.
Thai House-Related Vocabulary
- บ้าน (baan) – house
- หลังคา (lhang ka) – roof
- ระเบียง (ra biang) – terrace
- กระต๊อบ (kra dtawp) – cabin
- ชานเรือน (chaan reuuan) – balcony
- เฉลียง (chaa liang) – verandah
- กันสาด (gan saat) – eave
- ห้อง (haawng) – room
- กำแพง (gam phaaeng) – wall
- ห้องนั่งเล่น (haawng nang len) – living room
- ห้องนอน (haawng naawn) – bedroom
- ห้องน้ำ (haawng naam) – bathroom
- ห้องครัว (haawng khruaa) – kitchen
- ห้องใต้หลังคา (haawng dtai lang khaa) – attic
- ประตู (bpra dtuu) – door
- หน้าต่าง (naa thang) – window
Learn Thai With Ling!

If you are looking for an efficient way to learn Thai before traveling to Thailand, the Ling app is here to help you! The Ling app is an interactive language learning app used by millions of language learners all over the world!
Not only does Ling app offer more than 60 foreign language courses, but the app teaches useful vocabulary that you can use in daily life. The app also includes mini-games and activities to help you practice what you’ve learned and quizzes to track your progress.
So, what are you waiting for? Start learning Thai, or any other language, by downloading the Ling app from the App Store or Google Play!



























